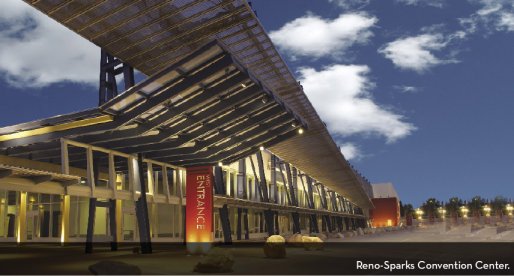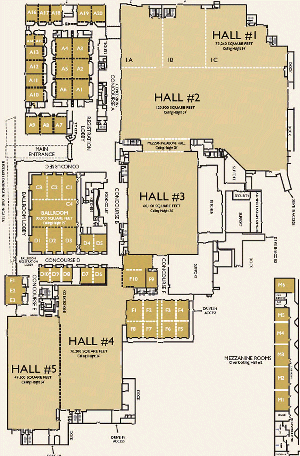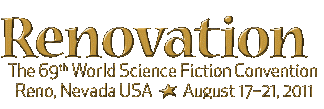The Convention Center
The Reno Worldcon will be based in the Reno-Sparks Convention Center, just a couple of miles from the airport. The convention center is directly connected to the Atlantis Hotel (our party hotel) by a fully air-conditioned sky bridge, and just a few blocks walk from the Peppermill which will be home to the Hugo Award Ceremony and Masquerade.
The Reno-Sparks Convention Center was one of the key reasons why we chose Reno for our bid. The feel, layout and convenience of the convention center is one of the things that most shapes the experience of the Worldcon for the members, staff, the dealers, artists, exhibitors and program participants. Here are just a few of the reasons why the Reno-Sparks Convention Center will give us the foundation for a wonderful Worldcon.
- The Center is the right size for our event. Big enough to be comfortable and well serviced, with
plenty of exhibit and program space - but compact enough to be convenient and easy on the legs.
- All facilities are on a single level - no dashing up and down escalators or rushing to make the next program item.
- We will be the dominant, and quite possibly the only substantial user of the facility on our weekend.
- The Center is more flexible than most in the services it provides and competitive in its pricing structure.
This will make life easier for the convention and for exhibitors, for instance:
- Drive in access to the exhibit halls will facilitate move-in and move-out for our staff and exhibitors.
- We are allowed to build our own IT network as part of the contract. Of course, we can't guarantee high bandwidth flooded wi-fi for all members - there will be logistics to resolve and we will ultimately be dependent on the bandwidth available from our service provider - but this is a first for recent Worldcons and will give us more options on this important convention service.
- Substantial on-site parking (1,800 spaces) at $7 per day - although of course most members will probably be taking advantage of the free parking available at our hotels. We also expect to have a limited number of complementary passes available for use by our exhibitors.
- The whole of the convention center is an entirely non-smoking facility.
- The convention center staff will give us great service - indeed they have received the Gold Service Award for 17 consecutive years from "Meetings & Conventions" magazine.

Key Facts
Some key facts and figures about the Convention Center:
- 500,000 square feet of exhibition and meeting space
- 53 meeting rooms with 110,000 square feet of space
- 381,000 square feet of contiguous exhibit space
- Loading docks and drive-in access to exhibit halls
- Unlimited floor load
For those of you who would like the gory detail (and we know there are some of you out there) the full specifications and service information can be found on the www.visitrenotahoe.com site. This includes a full breakdown of the room capacities as well as technical specifications for the facility and specifications and prices for equipment rental.
Layout and Floor Plan
| Click on the thumbnail image to the right to see a larger version of the convention center floor
plan. The space we are holding for the convention comprises:
As you will see, these spaces are all grouped together, minimizing distance and walking time in moving between events and activities. Alternatively, click here for a PDF version including room specifications. |

|
Virtual Tours
A number of virtual tours are available covering different parts of the convention center. Note that you will need to have Java enabled in your browser to run these.






